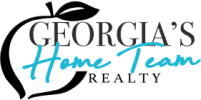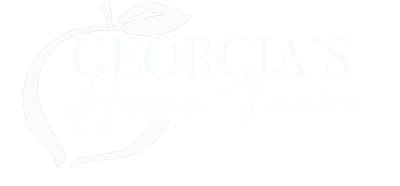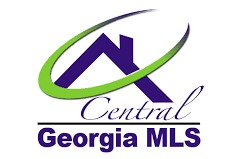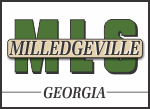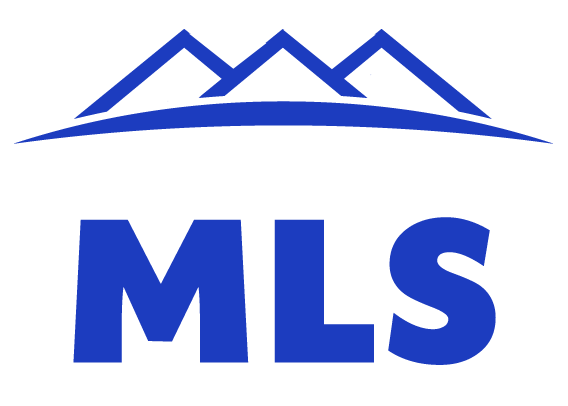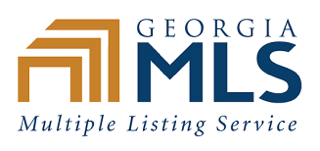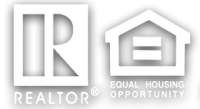Reduced by over $100k! Priced below appraisal! Gorgeous stately home in the heart of Midtown, within walking distance to Piedmont Park and the Beltline. With six bedrooms and five and a half bathrooms, including a carriage house and a swimming pool, this property is a truly unique opportunity for an individual or an investor. Situated on a large corner lot on a stunning tree-lined street, the home's gracious front porch leads to a splendid entryway with beautiful inlaid hardwood floors, flanked by handsome rooms for receiving guests, including a working fireplace. The beautifully updated gourmet kitchen features professional-grade appliances, and ample space for storage. A large dining room leads to a bright and airy sunroom, perfect for entertaining. Four large bedrooms upstairs with updated bathrooms, include one ensuite, and one jack and jill. The owner's suite is perfectly situated, overlooking the backyard and pool, and features a stunning spa-like bathroom, and custom closets. The finished basement with kitchenette and full bath offers several possibilities for living and entertaining, and could serve as a completely separate living space, an excellent rental opportunity. Two back decks lead to a stunning saltwater pool, and hot tub, making this an entertainer's dream. The carriage house includes a one bedroom loft with full bath, and kitchenette: the perfect pool house, separate living space, or an additional rental opportunity. Other features of the home include new windows upstairs, a misting system on the back deck for hot summer days, a buit-in speaker system, an on-street electric car charging port, newly resurfaced sidewalks, and more.
Listing ID10001857
Sold For$1,775,000$325K
StatusSold
Sold Date3/31/2022
Beds6
Baths6
Full Baths5
Partial Baths1
SqFt
5,857
Acres
0.172
CountyFulton
SubdivisionMidtown
Year Built1920
Property TypeResidential
Property Sub TypeSingle Family Residence
Above Grade Finished
5857
Appliances
Dishwasher, Double Oven
Basement
Bath Finished, Daylight, Interior Entry, Exterior Entry, Finished, Full
Bath Full Lower
2
Bath Full Upper
3
Bath Half Main
1
Common Walls
No Common Walls
Cooling
Electric, Ceiling Fan(s), Central Air, Zoned
Diningroom Features
Separate Room
Fireplace Features
Family Room, Living Room, Factory Built
Flooring
Hardwood, Carpet, Pine
Heating
Natural Gas, Forced Air, Zoned
Interior Features
High Ceilings, Double Vanity, Soaking Tub, Separate Shower, Walk-In Closet(s), In-Law Floorplan
Kitchen Features
Breakfast Area, Breakfast Room, Second Kitchen, Solid Surface Counters, Walk-in Pantry
Laundry Features
Upper Level
Levels
Three Or More
Living Area Source
Public Records
Rooms
Foyer, Laundry, Bonus Room, Family Room, Sun Room
Total Fireplaces
2
Architectural Style
Brick 3 Side, Brick Front, Craftsman
Construction Materials
Brick
Exterior Features
Garden
Fencing
Fenced, Back Yard, Privacy
Foundation Details
Slab
Lot Features
Level, Private
Lot Size Source
Public Records
Parking Features
Detached, Parking Pad
Parking Total
3
Patio And Porch Features
Deck, Porch, Patio
Roof
Composition, Tile
Sewer
Public Sewer
Structure Type
House
Utilities
Underground Utilities, Cable Available, Electricity Available, High Speed Internet, Natural Gas Available, Phone Available, Sewer Available, Water Available
Water Source
Public
Area
ATN3
Association
no
Directions
Please use GPS for directions.
Elementary School
Springdale Park
High School
Midtown
High School Bus
yes
Middle School
David T Howard
Middle School Bus
yes
Waterfront Features
No Dock Or Boathouse
Bed Lower
2
Bed Upper
4
Deed Book
59679
Deed Page
419
Elementary Bus
yes
Feature Name
None
Home Warranty
no
Plat Book
59679
Plat Page
419
Property Condition
Resale
Update System Name
CONNECTMLS
Association Fee Includes
None
Financing Type
Cash
Leased Land
no
Possession
Close Of Escrow
Price
1995000
Tax Annual Amount
18473
Tax Year
2020
Price Before Reduction
2100000
Price Reduction Date
2022-02-19T07:03:01+00:00
Listing courtesy of Method Real Estate Advisors
©2024 Georgia MLS. All rights reserved. The data relating to real estate for sale on this web site comes in part from the Internet Data Exchange/Broker Reciprocity Program of Georgia MLS. Real estate listings held by brokerage firms other than Georgia's Home Team Realty, LLC are marked with the Internet Data Exchange/Broker Reciprocity logo and detailed information about them includes the name of the listing brokers. The broker providing this data believes it to be correct, but advises interested parties to confirm them before relying on them in a purchase decision. Information is deemed reliable but is not guaranteed. The listing broker's offer of compensation is made only to participants of the MLS where the listing is filed. Data last updated: Wednesday, April 17th, 2024.





